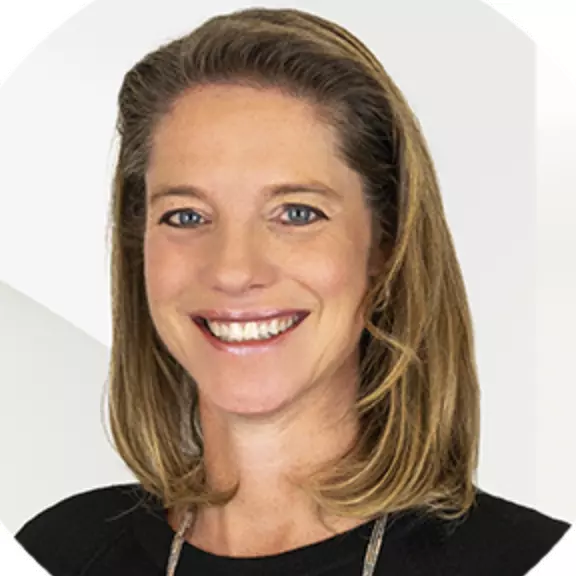$12,125,000
$12,500,000
3.0%For more information regarding the value of a property, please contact us for a free consultation.
1350 Greenhill CT Vail, CO 81657
5 Beds
7 Baths
7,180 SqFt
Key Details
Sold Price $12,125,000
Property Type Single Family Home
Sub Type Single Family Residence
Listing Status Sold
Purchase Type For Sale
Square Footage 7,180 sqft
Price per Sqft $1,688
Subdivision Glen Lyon
MLS Listing ID 1007131
Sold Date 11/22/24
Bedrooms 5
Full Baths 3
Half Baths 2
Three Quarter Bath 2
HOA Y/N No
Originating Board Vail Multi-List Service
Year Built 2001
Annual Tax Amount $42,798
Tax Year 2023
Lot Size 0.740 Acres
Acres 0.74
Property Sub-Type Single Family Residence
Property Description
Full Vail Mountain Club membership option.
Completely re-done in 2017 and nestled in the lush landscape atop Vail's Cascade Village, this home is a contemporary revival of Wrightian architecture refined by a Craftsman aesthetic and hints of art nouveau stained glass. Enjoy the resort lifestyle with easy access to skiing via the Cascade lift, or take the bike path along Gore Creek to Vail's iconic villages for year-round amenities. Form follows function in this home's distinct organic design with built-ins throughout for an abundance of storage in plain sight; while the east and west wings (designed to withstand winter conditions and enhanced by a dynamic snowmelt system) provide residents with complete privacy.
Maple woodwork defines the entry and great room with rich color and smooth grain complementing the dry stack stone and copper fireplace. A montage of windows showcase mature landscaping while flooding the room with light. The light and airy updated kitchen opens to a dining area encased in windows with dual access to an enchanting back patio and east-facing deck. Adjacent to the kitchen is a comfortable family room, wet bar, and a wine room.
The East Wing features two large ensuite bedrooms that flank a casual sitting area with built-in daybeds. An extensive upper level loft with handcrafted metal railing has been redefined into an elegant, spacious home office overlooking the inspiring great room below. The lower level offers a workout area and laundry room, mud room access to a 3-car garage, and convenient elevator.
The West Wing features the master suite with a unique walk-through closet and ample built-in storage, charming stained glass accents, and intimate fireplace. The master bath offers a soaking tub, rain shower and dual vanities. An additional ensuite bedroom next to the master provides more space, and a quiet ensuite bedroom with an outdoor hot tub commands the lower level.
Location
State CO
County Eagle
Community Glen Lyon
Area Cascade Village Glenlyon
Zoning Multi family
Interior
Interior Features Elevator, Fireplace - Gas, Multi-Level, Patio, Spa/Hot Tub, Vaulted Ceiling(s), Wired for Cable, Other, See Remarks
Heating Natural Gas, Radiant
Cooling None
Flooring Stone, Tile, Wood
Fireplaces Type Gas
Fireplace Yes
Appliance Dishwasher, Disposal, Microwave, Range, Refrigerator, Warming Drawer, Washer, Washer/Dryer, Water Purifier, Wine Cooler
Laundry Gas Dryer Hookup, Washer Hookup
Exterior
Parking Features Other
Garage Spaces 3.0
Garage Description 3.0
Community Features Fitness Center, Near Public Transit, Pool, Shuttle Service, Trail(s)
Utilities Available Cable Available, Electricity Available, Natural Gas Available, Phone Available, Sewer Available, Snow Removal, Trash, Water Available
View Mountain(s), South Facing, Trees/Woods
Roof Type Shake
Porch Deck, Patio
Building
Lot Description See Remarks
Foundation Concrete Perimeter
Lot Size Range 0.74
Sewer Sewer Connected
Others
Tax ID 210312403068
Read Less
Want to know what your home might be worth? Contact us for a FREE valuation!

Our team is ready to help you sell your home for the highest possible price ASAP

GET MORE INFORMATION





